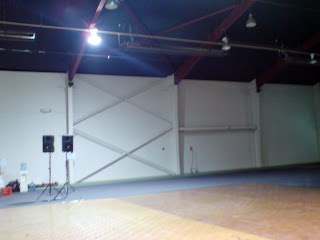Location: EPIC, Canberra
This steel portal frame building is used as an exhibition and functions centre, thus the column-less structure is very suitable.
The walls are finished in plasterboard and the interior surface of the roof is clad with corrugated sheet metal for a neat finish.
The bracing is exposed and constructed from circular steel tubes.
Both the roof beams and columns feature a thickening web at the knee joint.
There is cross bracing on alternating spaces between the roof beams made of z-shaped steel girts.
At the apex, the two steel beams are bolted together with a plate inbetween.





No comments:
Post a Comment